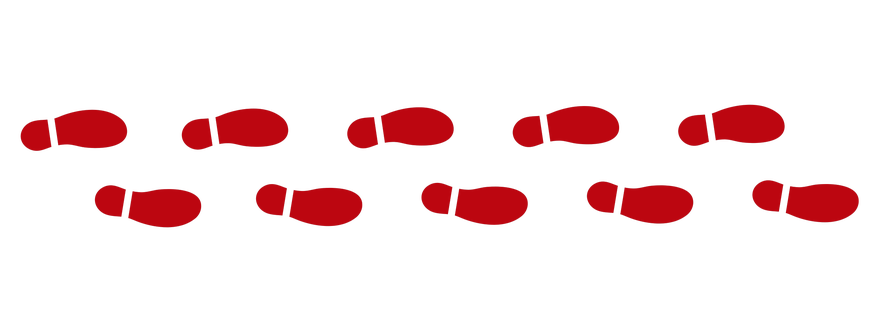***OPEN HOUSE SAT MAY 10TH & SUN MAY 11TH 12-2PM**Be The First To Live In This Beautiful 3-Bedroom, 2.5-Bath Brand New Freehold 3-Storey Townhouse, Located In A Quiet, Tree-Lined Community In Barries Fast-Growing South End. Home Offers 1,442 Sq. Ft. Of Open-Concept Living With High-End Finishes And Thoughtful Design Throughout. The Bright first Level Features A Spacious Foyer With Garage Access, Leading Up To An Open-Concept Kitchen, Dining, And Living Area Perfect For Entertaining Or Relaxing. Step Out Onto The Balcony And Enjoy Your Morning Coffee. The Home Is Filled With Natural Light And Showcases Premium Upgrades Including Rich Dark Floors, Quartz Countertops, Polished Oak Cabinetry, And Upgraded Tile Work. Upstairs, The Modern Primary Bedroom Features The Stunning Dark Hardwood Throughout And A Ensuite With A Walk-In Shower And Framed Glass Door. The Second Bedroom Is Currently Set As A Cozy Nursery, While The Third Functions As A Bright Home Office With Its Own Private Balcony. Just Minutes From Gyms, Grocery Stores, Community Malls, And More, This Move-In-Ready Home Offers A Perfect Blend Of Luxury And Convenience In One Of Barries Most Exciting New Neighborhoods.
Address
96 Ennerdale Street
List Price
$669,900
Property Type
Residential Freehold
Type of Dwelling
Att/Row/Townhouse
Style of Home
3-Storey
Area
Barrie
Sub-Area
Rural Barrie Southwest
County
Simcoe
Bedrooms
3
Bathrooms
3
Floor Area
1100 - 1500 Sq. Ft.
Lot Size Units
Feet
Approx. Age
New
MLS® Number
S12103623
Listing Brokerage
KELLER WILLIAMS EXPERIENCE REALTY
Basement Area
None
Postal Code
L8J 1A4
Parking
Private
Parking Places (Total)
3
Tax Year
2025
Interior Features
Water Heater Owned
Heat Source
Gas
Heat Type
Heat Pump
Cooling Features
Central Air
Construction Materials
Brick
Direction Faces
South
Foundation Details
Concrete Block
Garage Type
Attached
Kitchens Total
1
Pool Features
None
Roof
Asphalt Shingle
Sewer
Sewer
Open Houses
- May 10, 12:00 PM - 2:00 PM
- May 11, 12:00 PM - 2:00 PM
