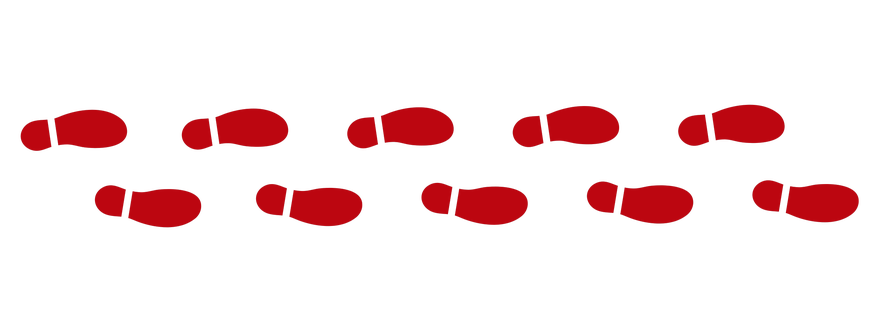Top 5 Reasons You Will Love This Home: 1) One of Orillia's original grand homes, this stately residence is set on an oversized, elevated lot in the prestigious heritage district, surrounded by mature trees and lush landscaping, it offers privacy, character, and unmatched curb appeal 2) Filled with original charm, the home showcases stained glass, detailed woodwork, crown mouldings, built-ins, and a fireplace, alongside generous principal rooms featuring soaring 10' ceilings and large windows, with a striking central staircase leading to five sizeable bedrooms and a sunlit second level balcony 3) The expansive 1,046 square footage attic boasts 14' ceilings, new skylights, electrical, and reinforced structure, ideal for creating a studio, guest suite, or office, while the basement delivers exposed brick and surprising height, perfect for a wine cellar, gym, or family room 4) Enjoy a classic wraparound veranda, a separate side porch, and tiered gardens that flow from the elevated plateau down to a lower front garden, while the private two-car parking pad and strategically placed trees add convenience and seclusion, alongside modernized plumbing, electrical, and structural systems ensuring peace of mind 5) Located within walking distance to waterfront parks, trails, schools, the Opera House, Recreation Centre, shops, restaurants, and more, this is a rare opportunity to own a piece of Orillia's rich architectural history. 4,126 above grade sq.ft. plus an unfinished basement. Visit our website for more detailed information. *Please note some images have been virtually staged to show the potential of the home.
Address
136 West Street N
List Price
$949,000
Property Type
Residential Freehold
Type of Dwelling
Detached
Style of Home
3-Storey
Area
Orillia
County
Simcoe
Bedrooms
5
Bathrooms
2
Floor Area
3500 - 5000 Sq. Ft.
Lot Depth
105.45
Lot Shape
Rectangular
Lot Size Range (Acres)
< .50
Lot Size Units
Feet
Lot Width
215.56
Approx. Age
100+ Years
MLS® Number
S12212232
Listing Brokerage
FARIS TEAM REAL ESTATE
| Faris Team Real Estate Brokerage
Basement Area
Unfinished, Full
Postal Code
L3V 5C5
Parking
Private Double
Parking Places (Total)
2
Tax Amount
$6,121.00
Tax Year
2025
Interior Features
None
Heat Source
Gas
Heat Type
Radiant
Cooling Features
None
Construction Materials
Brick
Direction Faces
East
Fireplace
Yes
Fireplace Features
Natural Gas
Foundation Details
Stone
Garage Type
None
Kitchens Total
1
Other Structures
Garden Shed
Pool Features
None
Roof
Asphalt Shingle
Security Features
Alarm System
Waterfront
No
Sewer
Sewer
