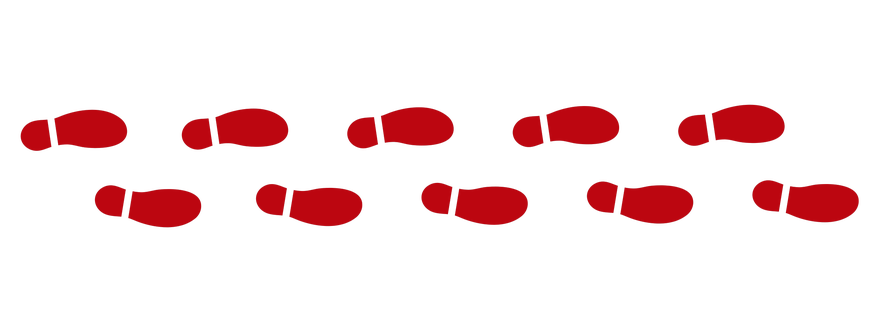Nature lover's retreat! Nestled on a lush 2 acre lot surrounded by mature trees and forests, this all brick 1,649 sqft bungalow offers peaceful country living while still being just a short drive to in-town conveniences and amenities such as hospitals, grocery and more. With 4 generous bedrooms and 2 bathrooms, this home is ideal for families or anyone seeking space and serenity. Step inside to find a warm and inviting layout with endless potential, including a full unfinished basement with access to the garage providing an opportunity to add an in-law suite or secondary space. Solid metal roof and newer furnace provide piece of mind and the double car garage adds practicality and storage for all your tools and toys. Sip your warm coffee while watching the wildlife or plan your dream renovation, this wooded retreat is full of promise and charm. If you're looking for a home thats built to last, this is it!
Address
1515 Lovering Line
List Price
$699,000
Property Type
Residential Freehold
Type of Dwelling
Detached
Style of Home
Bungalow
Area
Severn
Sub-Area
Rural Severn
County
Simcoe
Bedrooms
4
Bathrooms
2
Floor Area
1500 - 2000 Sq. Ft.
Lot Size Source
MPAC
Lot Depth
354.75
Lot Irregularities
354.75 x 279.92 x 178.65 x 187.9 x 193.8
Lot Size Range (Acres)
.50 - 1.99
Lot Size Units
Feet
Lot Width
280
Approx. Age
51 - 99 Years
MLS® Number
S12216346
Listing Brokerage
REVEL Realty Inc., Brokerage
| Revel Realty Inc
Basement Area
Unfinished
Postal Code
L0K 1E0
Parking
Private Double
Parking Places (Total)
8
Tax Amount
$2,900.00
Tax Year
2025
Exterior Features
Deck, Year Round Living
Interior Features
Primary Bedroom - Main Floor, Propane Tank, Rough-In Bath, Workbench
Property Features
Campground, Golf, Hospital, Library, Marina, Park
Heat Source
Propane
Heat Type
Forced Air
Cooling Features
None
Construction Materials
Brick
Direction Faces
East
Fireplace
Yes
Fireplace Features
Wood Stove
Foundation Details
Block, Concrete
Garage Type
Attached
Kitchens Total
1
Pool Features
None
Roof
Metal
View Type
Forest
Sewer
Septic
