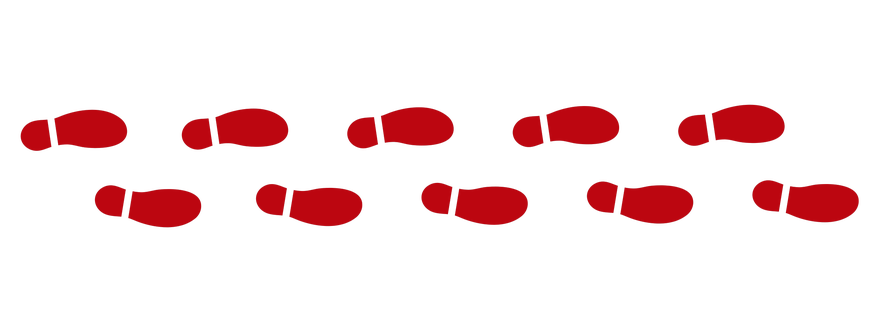Introducing an exceptional condominium with breathtaking water views of Kempenfelt Bay, where all utilities are included in the maintenance fee. Welcome to Unit #908 at 140 Dunlop Street E, a sophisticated 1-bedroom plus den, 1-bath residence nestled in the vibrant heart of downtown Barrie. This charming unit features a thoughtfully crafted layout that seamlessly transitions between rooms, fostering a warm and inviting ambiance. The cozy living room is bathed in natural light, courtesy of expansive windows that showcase spectacular views of the lake while creating the perfect setting for relaxation or entertaining guests. The bright kitchen, equipped with newer appliances, overlooks the dining and living areas, making it easy to engage with family and friends while preparing meals. The generously sized primary bedroom offers ensuite privilege with direct access to a beautifully renovated four-piece bathroom, ensuring both privacy and convenience. French doors lead to a versatile den, which can easily serve as a second bedroom or a home office, all while offering impressive waterfront views that inspire creativity and calm. This meticulously maintained building offers an array of exceptional amenities, including a fully equipped fitness room, an inviting swimming pool, a serene spa area, and a versatile party room ideal for entertaining guests. Conveniently situated in downtown Barrie, residents are just minutes away from an assortment of fine dining options, distinctive shopping experiences, and scenic walking paths along the shores of Lake Simcoe. Experience the pinnacle of condominium living in this prime location, where comfort, convenience, and stunning views harmoniously converge.
Address
908 - 140 Dunlop Street E
List Price
$449,900
Property Type
Residential Condo & Other
Type of Dwelling
Condo Apartment
Style of Home
1 Storey/Apt
Area
Barrie
Sub-Area
City Centre
County
Simcoe
Bedrooms
1 + 1
Bathrooms
1
Floor Area
800 - 899 Sq. Ft.
Lot Size Source
GeoWarehouse
Maint. Fee
$1,075.00
MLS® Number
S12244440
Listing Brokerage
ROYAL LEPAGE FIRST CONTACT REALTY
Basement Area
None
Postal Code
L4M 6H9
Parking
Covered, Underground
Parking Places (Total)
1
Tax Amount
$3,342.00
Tax Year
2024
Pets
Restricted
Exterior Features
Year Round Living
Interior Features
Primary Bedroom - Main Floor
Property Features
Lake/Pond, Lake Access, Library, Park, Marina, Beach
Association Amenities
Party Room/Meeting Room, Indoor Pool, Sauna, Exercise Room, Car Wash, Visitor Parking
Association Fee Includes
Hydro Included, Building Insurance Included, Parking Included, Water Included, Heat Included
Heat Source
Gas
Heat Type
Forced Air
Cooling Features
Central Air
Balcony Type
None
Construction Materials
Concrete Poured
Exposure
East
Fireplace
No
Foundation Details
Unknown
Garage Type
Underground
Kitchens Total
1
Laundry Features
In-Suite Laundry
View Type
Water, Bay, City
Waterfront
No
