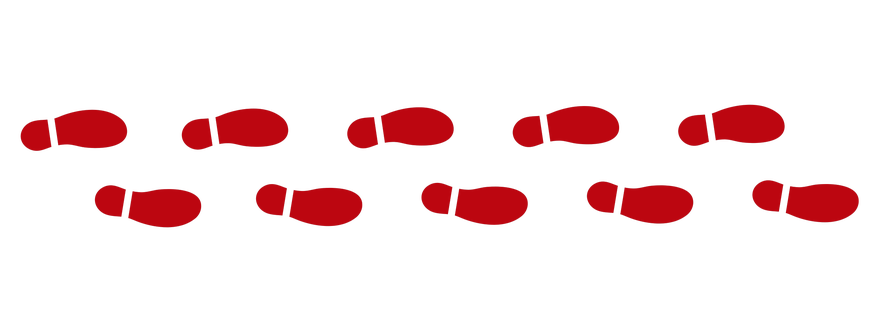Nestled among the trees in sought-after Springwater, this charming New England-inspired, Cape Cod style, custom-built home awaits. No detail has been overlooked whether it's the copper eavestroughs, stained glass windows, tin ceilings, 1" thick, wide plank pine floors or the charming clawfoot tub, you won't be disappointed. This half-acre property is surrounded by mature trees and offers abundant privacy, ideal when using your heated, in-ground saltwater pool or entertaining around your outdoor bar and patio. Inside you'll find over 3800 sq ft of finished living space in this 3 bdrm, 3 1/2 bath home. The open-concept kitchen, breakfast area, and living room flow into the sun-filled four-season Muskoka room which features in-floor radiant heat and hot tub. Enjoy colder nights gathered around the hearth in the living room while soaking in the ambiance of the wood-burning fireplace. The separate dining room is ideal for family gatherings over the holidays or sharing meals with friends. This home also features a spacious private office ideal for working from home or running a professional practice. Located less than 5 minutes from the bustling city of Barrie, less than 50 minutes from the Vaughan Metropolitan Centre, and just minutes from skiing and winter fun, you'll find its location ideal! Don't let this charming home pass you by. Come see for yourself. Book your showing today!
Address
26 Paddy Dunn's Circle
List Price
$1,599,000
Property Type
Residential Freehold
Type of Dwelling
Detached
Style of Home
1 1/2 Storey
Area
Springwater
Sub-Area
Midhurst
County
Simcoe
Bedrooms
3
Bathrooms
4
Floor Area
3000 - 3500 Sq. Ft.
Lot Size Source
GeoWarehouse
Lot Depth
187
Lot Shape
Rectangular
Lot Size Range (Acres)
.50 - 1.99
Lot Size Units
Feet
Lot Width
135
Approx. Age
16 - 30 Years
MLS® Number
S12225530
Listing Brokerage
KELLER WILLIAMS EXPERIENCE REALTY
Basement Area
Full, Partially Finished
Postal Code
L9X 0T1
Parking
Private Double
Parking Places (Total)
12
Tax Amount
$6,291.15
Tax Year
2025
Exterior Features
Awnings, Landscaped, Patio, Privacy, Porch, Year Round Living
Interior Features
Central Vacuum, Air Exchanger, Auto Garage Door Remote, Water Heater Owned, Water Softener
Property Features
Arts Centre, Hospital, Library, School, Skiing, Place Of Worship
Heat Source
Gas
Heat Type
Forced Air
Cooling Features
Central Air
Construction Materials
Wood , Brick
Direction Faces
West
Fireplace
Yes
Fireplace Features
Family Room, Wood
Foundation Details
Poured Concrete
Garage Type
Attached
Kitchens Total
1
Other Structures
Garden Shed
Pool Features
Inground
Roof
Asphalt Shingle
Security Features
Carbon Monoxide Detectors, Smoke Detector
View Type
Pool, Trees/Woods
Waterfront
None
Sewer
Septic
